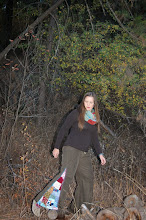Since we are moving heavily into the schooling stage for the older boys, I thought that creating a "schoolroom" was obviously the best choice for room renovations. What we call our "tea room" has housed our computer since we moved in the house in 2003. That is the only constant in this space. Over the years it has undergone many transformations, starting as a room with a table for two and an under the table wine rack (not a good idea with a new walker), a viewing room when we didn't have a t.v. and cuddled on the couches to watch shows on the computer, a place to keep our exercise equipment, and a general storage facility.
This renovation called for a purging of books from the family room bookshelves, which were moved into the room to hold all of the homeschooling books and supplies. I adore having everything in one place. It makes the days much less hectic and me much less frazzled. The family room redo is for a different post, and you won't get pictures until it's painted. ;) The biggest challenge is avoiding making the space look like a public school classroom since it is an often used livable space in our small home. Luckily I don't have much wall space for tacky posters.
Here's a poor quality phone pic of most of the non-computer side of the room. The bookshelves hold the activities and books we use. The table is used for some projects and activities, although it is usually more of a place to store the books and activities after we have completed them and before they go in workboxes or back on the shelves. The kitchen table is bigger and lower and in the room attached to this, so that's where we gravitate to work.

Starting from the left top shelf, we have:
Math manipulatives, card games, letter magnets, and more

Library books for things in the upcoming week or two plus a few read-aloud books and frequently used activity books

Art supplies and a few activities

Puzzles and a few skill building activities

Starting from the right top shelf, we have:
Containers holding beads, glitter, modeling clay, beeswax, dot paints, etc. Teacher's manuals, folder to hold copies for the upcoming week or so, whiteboards, and a spot for papers that need to be filed.

Then our art books

Next is paper, notebooks, kid-safe art supplies, and a special box of activity books right at Townsyn's level

The bottom shlef is reserved for curriculum materials we aren't currently using

And since we must use every available inch, here is a view of what is currently stored on top of the bookcases for lack of a better storage space:


At the far end of our bookshelves we keep our workboxes. I am new to this concept, but basically, I fill the individual "boxes" with the assignments or activities the boys need to accomplish each day. I put them in order based on independent tasks and work that involves my help and stagger them so I can be available at different times for each kid. I included Townsyn in this set-up because...well, he is a pain. It helps somewhat. When the kids complete their activity, they remove the number tag from the box and place it in a little booklet I made. That way they have a concept of what is expected of them each day, it keeps me on task, and I can easily see what needs to be moved to the next day as we progress through the assignments.
 The workbox bins contain their curriculum books, library books on topics we are covering, art activities, fun activities, and sometimes their favorite
The workbox bins contain their curriculum books, library books on topics we are covering, art activities, fun activities, and sometimes their favorite
And most important, the centerpiece of our daily activities, my much loved Pampered Chef utensil holder transformed into an art supply keeper

The other side of the room is a work in progress, including plans for a system to temporarily display posters using clips, strings, and a small shelf. It will also include hanging maps of the U.S. and world, a clock, and an ugly thermometer. The only part of the other side that I have worked on is the art work string to display the children's artwork before disposing of it. Here's another poor quality photo:

I'll give you a peek at the rest of it as soon as it's done!


I LOVE this homeschool space. I haven't started intensively homeschooling yet, but I hope to have a well-stocked and organized area specifically for the boys--like this one.
ReplyDeleteLooking forward to seeing more!
Love it! I followed your link from WTM Forums. I am so stealing the Pampered Chef idea, right now all our supplies are in seperate little containers that spill daily lol.
ReplyDelete